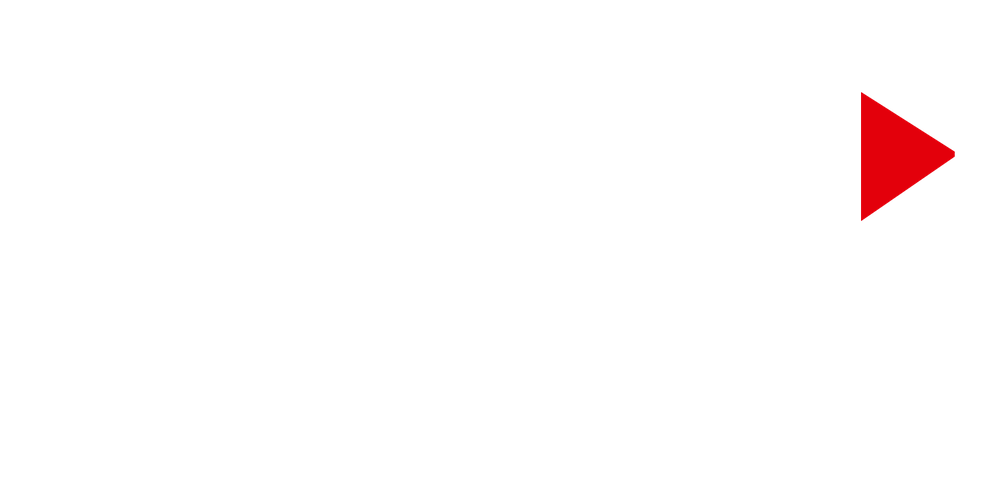EXTENSION OF A STAGE HOUSE AT THE STOCKBRÜNNELE SCHOOL CENTER
SINCE 1958
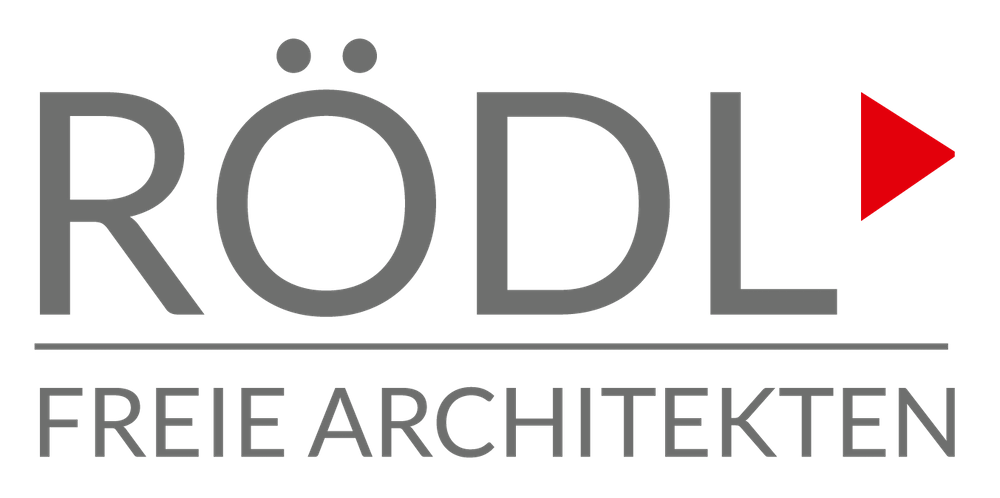
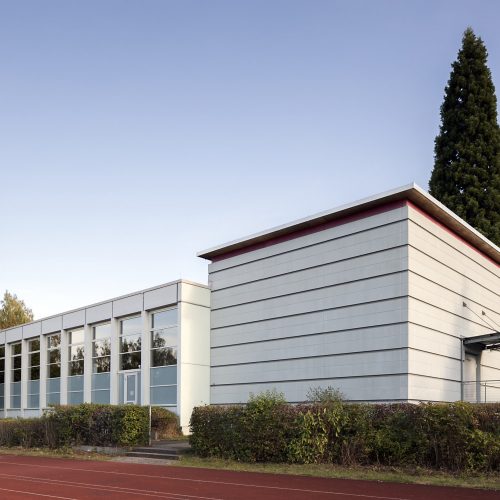
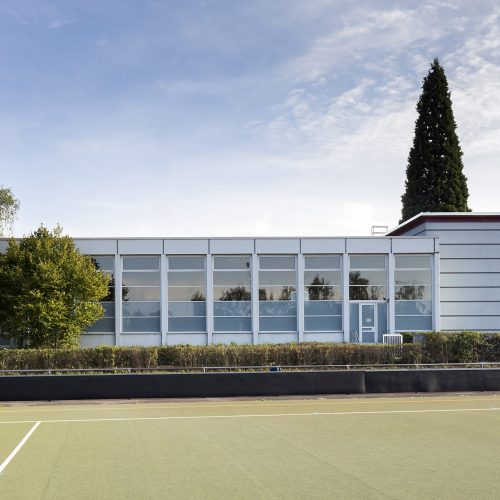
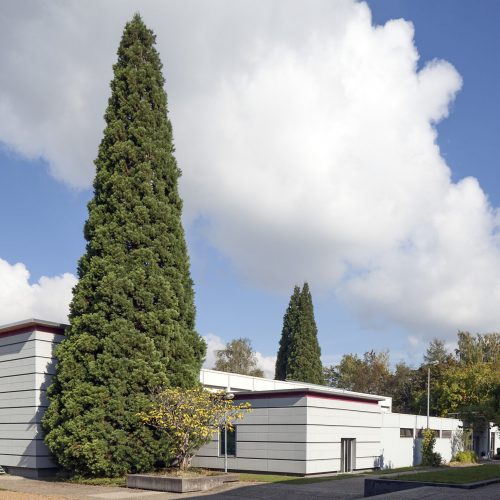
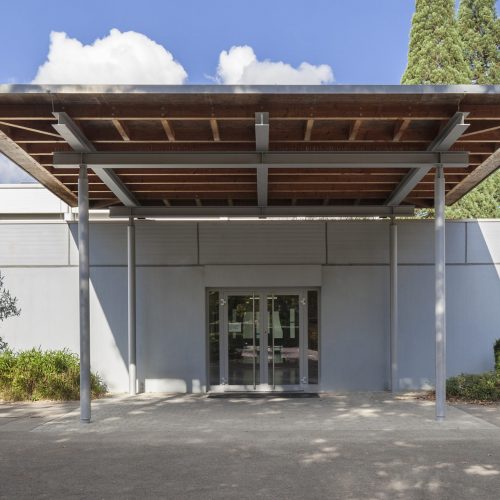
EXTENSION OF A STAGE HOUSE AT THE STOCKBRÜNNELE SCHOOL CENTER
Extension of a stage house with adjoining rooms for temporary use as an auditorium in Böblingen, conversion of the sports hall for event purposes.
Structural design: The stage building was arranged centrally on the short side of the existing gymnasium. The stage is accessed from the schoolyard via the preparation zone in front of it. The preparation zone contains, among other things, changing and make-up rooms for the actors as well as storage facilities for stage accessories. The existing gym entrance will be significantly upgraded as a foyer. Construction: Steel construction with suspended aerated concrete elements. The horizontal lines of the new building are formed and emphasized by pilaster strips in aerated concrete.
Client: City of Böblingen
