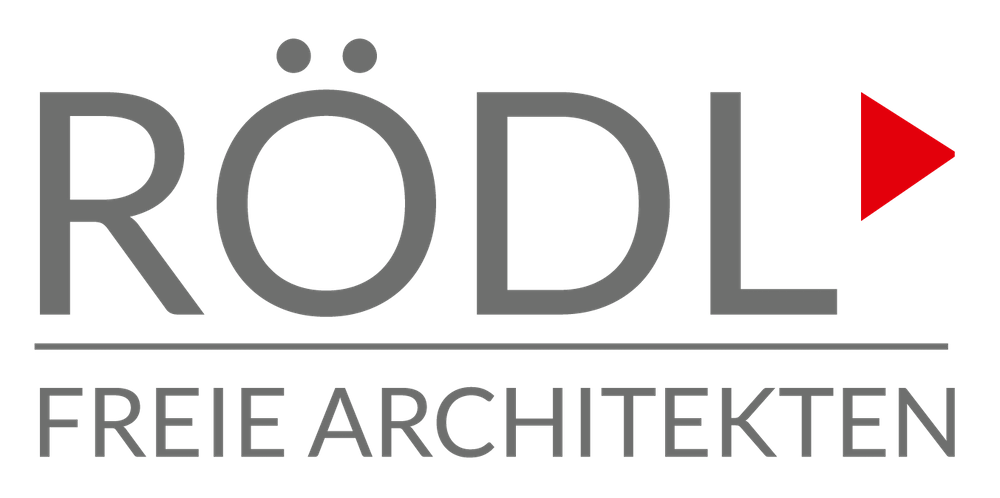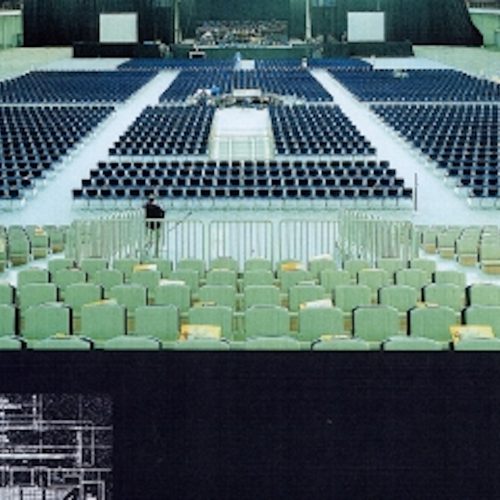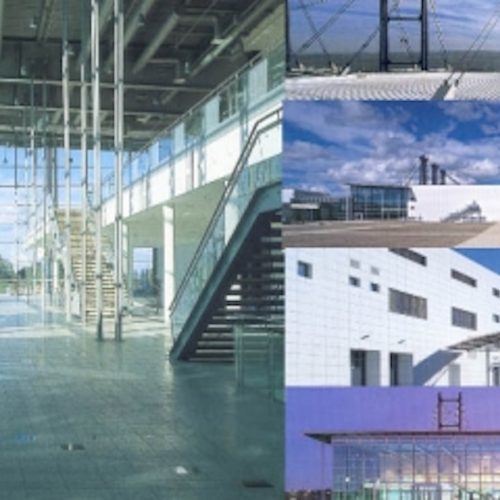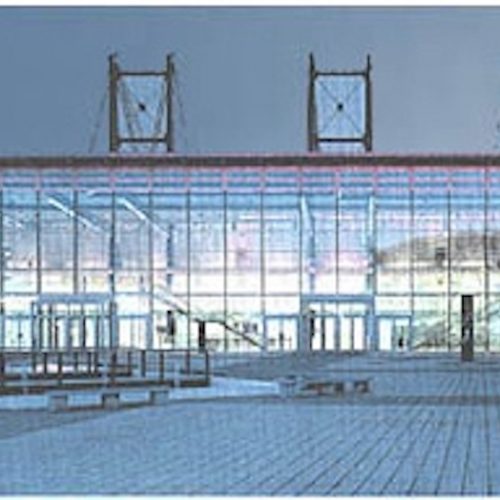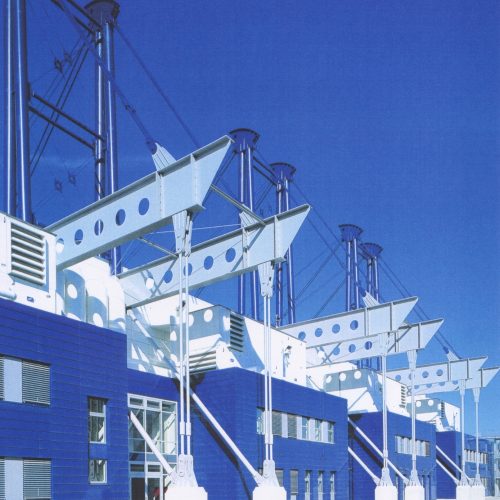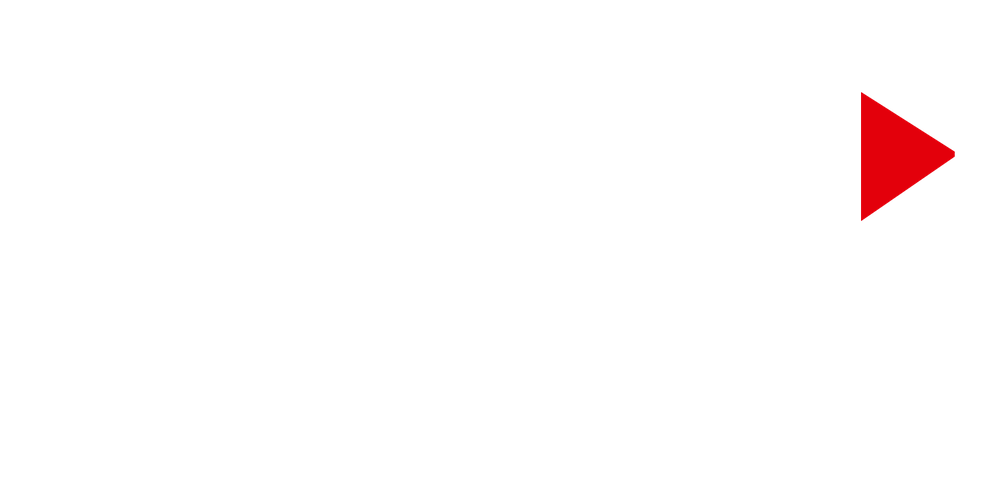Wir setzen auf unserer Website Cookies ein. Einige sind notwendig, während andere nicht notwendig sind, uns jedoch helfen unser Onlineangebot zu verbessern. Sie können alle Cookies mit dem Klick auf die Schaltfläche “Alle akzeptieren” akzeptieren oder per Klick auf “Ablehnen” nur funktionale Cookies zulassen. Sie können diese Einstellungen jederzeit aufrufen und abwählen (im Footer über „Cookie-Richtlinien“). Weitere Hinweise erhalten Sie in unserer Cookie Richtlinien.
Die technische Speicherung oder der Zugang ist unbedingt erforderlich für den rechtmäßigen Zweck, die Nutzung eines bestimmten Dienstes zu ermöglichen, der vom Teilnehmer oder Nutzer ausdrücklich gewünscht wird, oder für den alleinigen Zweck, die Übertragung einer Nachricht über ein elektronisches Kommunikationsnetz durchzuführen.
The technical storage or access is necessary for the legitimate purpose of storing preferences that are not requested by the subscriber or user.
Die technische Speicherung oder der Zugriff, der ausschließlich zu statistischen Zwecken erfolgt.
The technical storage or access that is used exclusively for anonymous statistical purposes. Without a subpoena, voluntary compliance on the part of your Internet Service Provider, or additional records from a third party, information stored or retrieved for this purpose alone cannot usually be used to identify you.
Die technische Speicherung oder der Zugriff ist erforderlich, um Nutzerprofile zu erstellen, um Werbung zu versenden oder um den Nutzer auf einer Website oder über mehrere Websites hinweg zu ähnlichen Marketingzwecken zu verfolgen.
